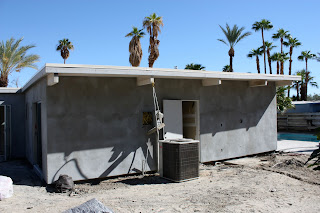Hey all,
Well summer seems to have gotten the best of me and my posting. All I can say is HOT !
Starting to cool a bit now that September has dropped in. As you can see by this post, we finally have windows ! No small feat, but we are happy that the house is somewhat enclosed again. We flanked the front door with replacement privacy glass and moved the operable piece to the upper part of the window to facilitate ventilation.. ( and to keep bugs out )
It certainly has modernized the look of the front, and the casements are very clean from the outside. We kept the openings about the same and will replace the front door after we are done banging in and out with materials and tools.
The remaining windows, all Low-E and double paned of course for energy efficiency....are in place to help maximize our great views to the outside.
We raised the window height to 8 feet to help bring in light and to create a more dramatic view through to the pool area and the mountains beyond.
The door out from the kitchen to the rear patio ( eventually ) is a custom unit that helped us take advantage of a small opening. A 5 foot slider would have been very tight for coming and going, so we decided to splurge on a commercial door with a 42" opening. It looks great and really does the kitchen justice.
Next up: More structural work for the carport ( now garage )....and exciting news for our Neil Kelly Kitchen, IceStone countertops and ModWalls Tile !


















































